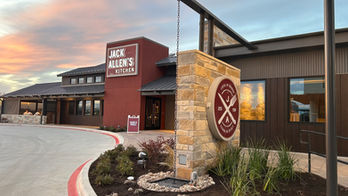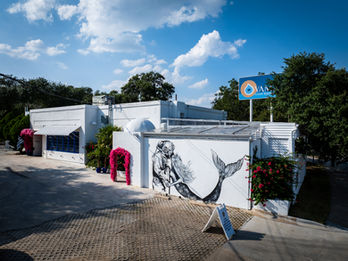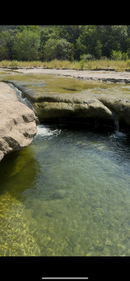


Expansive Backyard Retreat
An infinity-edge pool sets a dramatic stage, where the pool house’s cabana-style living room opens and flows onto the decks—perfect for entertaining and relaxation. The pool house also features its own back garden, plus a dedicated shower and bathroom accessible from both the pool area and bedroom. Together with the main house, this private oasis delivers unmatched convenience and serenity.
EAST HOUSE

REIMAGINING NORTHWEST HILLS
Nightingale Architecture and Immo Development are the perfect partners to bring 3805 Rockledge Dr to life. Discover how our collaboration blends visionary design and precision craftsmanship to create homes that elevate modern living.

Living Spaces
Airy and bright, these singular residences embody contemporary sophistication. Natural light streams through oversized windows, highlighting the wide plank oak floors that create a warm, organic foundation for any design aesthetic. Thoughtfully designed for comfort and style, every space creates effortless living.
A Bright and Stylish Escape


Soft green tiles pair beautifully with gold fixtures and a crisp white vanity, creating a fresh, modern vibe. An oval mirror and glass tub partition add functional elegance, while open shelving keeps essentials at arm’s reach. It’s a serene space designed for comfort and convenience.
A Modern Steam Spa Oasis
Welcome to your private spa retreat, complete with a steam spa wet room for ultimate relaxation. Warm wood cabinetry, gold fixtures, and a sleek marble-topped vanity exude luxury. Soft natural light highlights the fully tile walls and frameless glass shower, while the deep soaking tub creates a tranquil oasis designed to recharge and inspire.


The Kitchen
Polished yet practical, the kitchen is a masterclass in culinary luxury. Featuring stunning Taj Mahal Quartzite slab countertops and backsplash, sleek Waterworks fixtures, quartzite-clad oven hoods, and custom walnut-finished cabinets, every detail is crafted for function and style. Featuring fully integrated high-end Thermador appliances and equipped with Waste King garbage disposals, these spaces are tailored to chefs of all levels.
Where timeless tradition meets modern elegance: these stunning 4,300 sq. ft. residences boast 6 spacious bedrooms and 5.5 luxurious baths. Designed with impeccable attention to detail, these homes seamlessly blend beauty and functionality, offering an exceptional living experience both inside and out.

WEST HOUSE


Where timeless tradition meets modern elegance: these stunning 4,300 sq. ft. residences boast 6 spacious bedrooms and 5.5 luxurious baths. Designed with impeccable attention to detail, these homes seamlessly blend beauty and functionality, offering an exceptional living experience both inside and out.
REIMAGINING NORTHWEST HILLS
Nightingale Architecture and Immo Development are the perfect partners to bring 3805 Rockledge Dr to life. Discover how our collaboration blends visionary design and precision craftsmanship to create homes that elevate modern living.


Living Spaces
Airy and bright, these singular residences embody contemporary sophistication. Natural light streams through oversized windows, highlighting the wide plank oak floors that create a warm, organic foundation for any design aesthetic. Thoughtfully designed for comfort and style, every space creates effortless living.

The Kitchen
Polished yet practical, the kitchen is a masterclass in culinary luxury. Featuring stunning Taj Mahal Quartzite slab countertops and backsplash, sleek Waterworks fixtures, quartzite-clad oven hoods, and custom wood cabinets, every detail is crafted for function and style. Featuring fully integrated high-end Thermador appliances and equipped with Waste King garbage disposals, these spaces are tailored to chefs of all levels.


A Modern Steam Spa Oasis
Welcome to your private spa retreat, complete with a steam spa wet room for ultimate relaxation. Warm wood cabinetry and a sleek marble-topped vanity exude luxury. Soft natural light highlights the fully tile walls and frameless glass shower, while the deep soaking tub creates a tranquil oasis designed to recharge and inspire.

Expansive Backyard Retreat
An infinity-edge pool sets a dramatic stage, where the pool house’s cabana-style living room opens and flows onto the decks—perfect for entertaining and relaxation. The pool house also features its own back garden, plus a dedicated shower and bathroom accessible from both the pool area and bedroom. Together with the main house, this private oasis delivers unmatched convenience and serenity.
NEIGHBORHOOD


Northwest Hills
Nestled in the rolling hills of Northwest Austin, the 78731 zip code offers a rare blend of natural beauty, exclusivity, and convenience. With breathtaking hill country views, top-rated schools, and peaceful residential streets, it’s a private retreat just minutes from the city.
Enjoy easy access to Downtown Austin, Lake Austin, and the Domain, along with highly acclaimed schools like Doss Elementary, Murchison Middle, and Anderson High. Scenic trails, lush green spaces, and a thriving dining scene make this a neighborhood where elegance meets tranquility.
Points of Interest
Russell's Bakery & Coffee House: Locally owned for 27 years. A neighborhood icon perfect for a morning meeting, relaxing with friends or a good book, or an afternoon caffeine fix. Coffee sourced from Anderson Coffee and Texas Coffee Traders.
Yamas: At this Highland Park west hotspot, the owner’s vision is the quintessential Greek concept of 'kefi' - an untranslatable word that essentially represents the spirit of joy, enthusiasm, high spirits, and positive vibes. From the passionate waitstaff & kitchen team, carefully selected ingredients, vibrant dishes, to the warm and inviting environment, it's evident that Yamas is more than just a restaurant; it's an experience steeped in Greek tradition.
Chez Zee: Opened in 1989, Chez Zee’s support for local artists is evident from the rotating exhibits of artwork on every wall. One of their mantras – “Life is short – east dessert first” belies their playful take on comfort food staples. A red piano resides in the middle of the main dining room providing live music Thursdays through Sundays. Our bistro is also highly acclaimed for its sumptuous weekend brunch and desserts.
Bartletts: Fine dining in the heart of the City. Always busy – reservations are suggested, but walk-ins welcome. For the second year in a row, Bartletts has earned the Wine Spectator's Award of Excellence, with a special commendation for our list of inexpensive starters & staples.
Doss Elementary School: A two year renovation completed in 2021, and the new building can hold up to 1,000 students. The new, modernized building features flexible furniture, moveable glass walls, and biophilic design elements. Perched high on a breezy hill on Far West Dr., the campus has an outstanding playground and recreation area with plenty of room for kids to run, explore and play.
-Black_edited.jpg)
Listing Broker
moreland.com
Established in 1986 by industry veteran Emily Moreland, Moreland Properties embodies a legacy of excellence, integrity, and community engagement in the Austin real estate scene. With over three decades of unwavering commitment, Moreland Properties has grown from a visionary concept into a thriving real estate brokerage firm, now home to over 100 dedicated agents across three prime locations.

Developer
immo-development.com
Immo Development is a premier real estate firm specializing in high-end condominiums, luxury homes, and multifamily communities. With international expertise and a deep understanding of the real estate market, we bring a refined approach to every project. From acquisition to development, construction, and management, we ensure that every detail is meticulously crafted to deliver exceptional residences. Our commitment to architectural excellence, superior craftsmanship, and thoughtful design sets a new standard for luxury living.
Meet Our Team

Architects
Nightingale Architecture is a dynamic design firm dedicated to maximizing property potential while crafting impactful user experiences. With a passion for emerging trends and thoughtful nuance, the practice curates innovative yet welcoming spaces that enhance both resident satisfaction and brand identity. Leveraging advanced knowledge of zoning and building codes, Nightingale Architecture ensures efficient, responsible execution of each project. Committed to producing stunning visuals and collaborating effectively with developers and municipalities, they deliver environments that resonate with modern lifestyles. Through streamlined processes and open communication, Nightingale Architecture remains a trusted partner for visionary, high-impact design solutions.
Peter Slowik
office@nightingalearch.com
nightingalearch.com
.png)
puremodernhomes.com
David Mosrie, founder of Pure Modern Homes, is a builder / developer with decades of experience and a resume of design-driven, cutting edge and even nationally recognized projects. As the Managing Partner of Push Design in Asheville, NC, David was instrumental in the development of the ‘Asheville Hemp House’, the nation’s first hempcrete house, featured on CNN, USA Today and other media outlets nationally and internationally, and helped to pioneer health-based, toxin-free building science concept. David has been at the cutting edge of green building and sustainable development for 3 decades, having built custom off-grid projects in Taos, NM, developed an 84 unit ‘eco-village’ in Asheville, NC, helped draft the green building standards for the state of North Carolina, and consulted for international disaster relief organizations as an expert on alternative methods and materials, among many other efforts. David’s current endeavor, Pure Modern Homes, focuses on architecturally-driven urban residential development and has been a consistent leader in the Austin market. David & his wife Heather live happily in Austin, TX.
David Mosire


































